Video Patch Bay and Power Distribution Panel
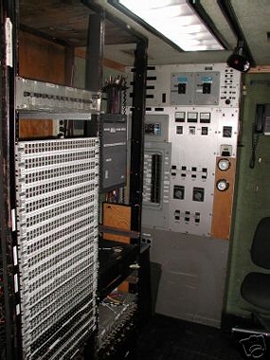
We removed about 2000 lbs of cabling. The lower photo is the cabling that was behind the video patch bay in the upper photo.
The racks in the center photo were
originally camera
control and videotape positions.
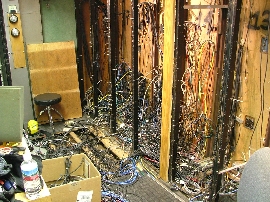
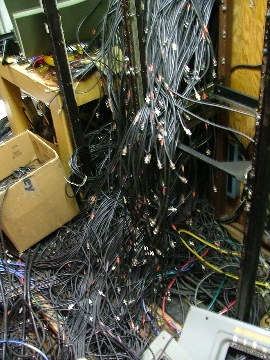

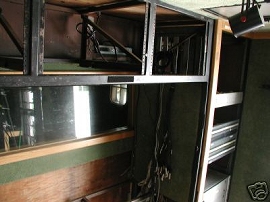
Previously the Audio Booth, the overhead racks were retained, the rack on the right was removed to provide a pass-through to the dispatch room.
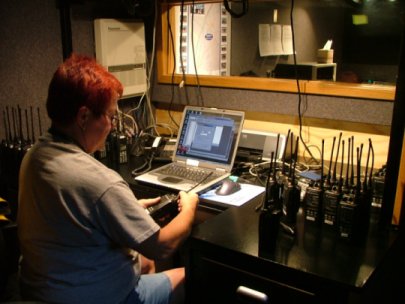
The overhead racks now contain the Telco T1
channel banks and the Network Routers.
Originally the Production Control Room.
The monitor wall explains why there was
3.5 tons of A/C just for cooling it. There were
originally 44 TV monitors in the racks.
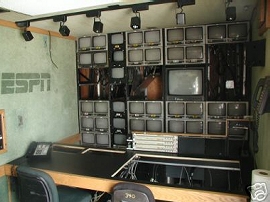
Switcher and Producers benches were
removed and replaced with Motorola CentraCom dispatch furniture.
